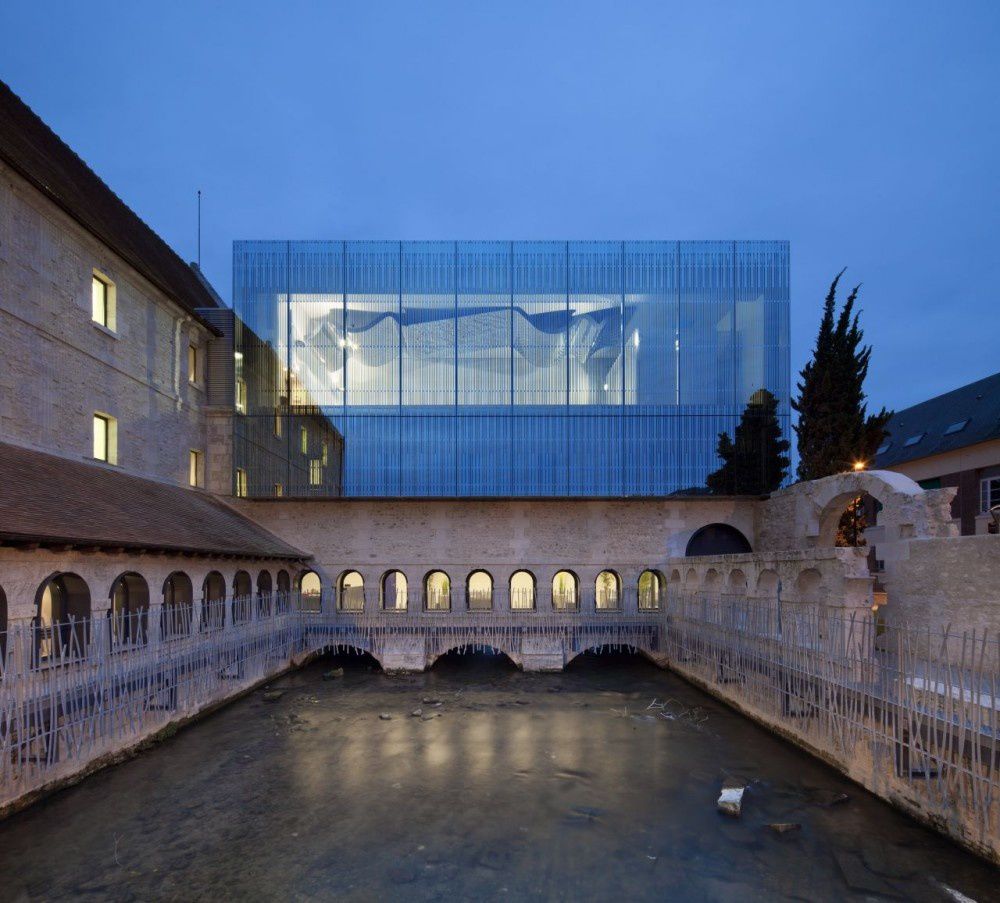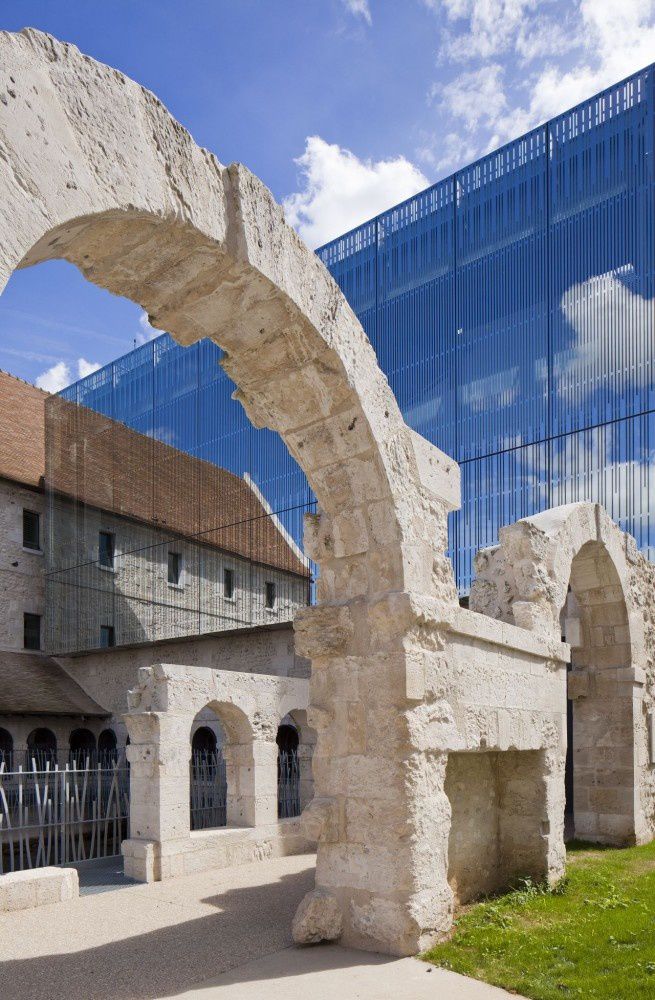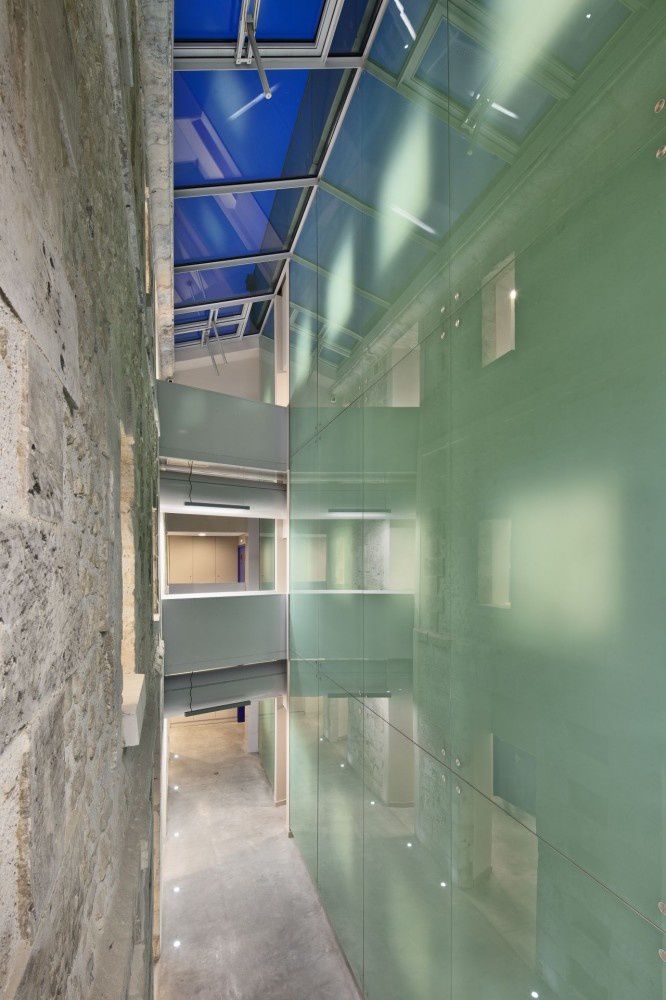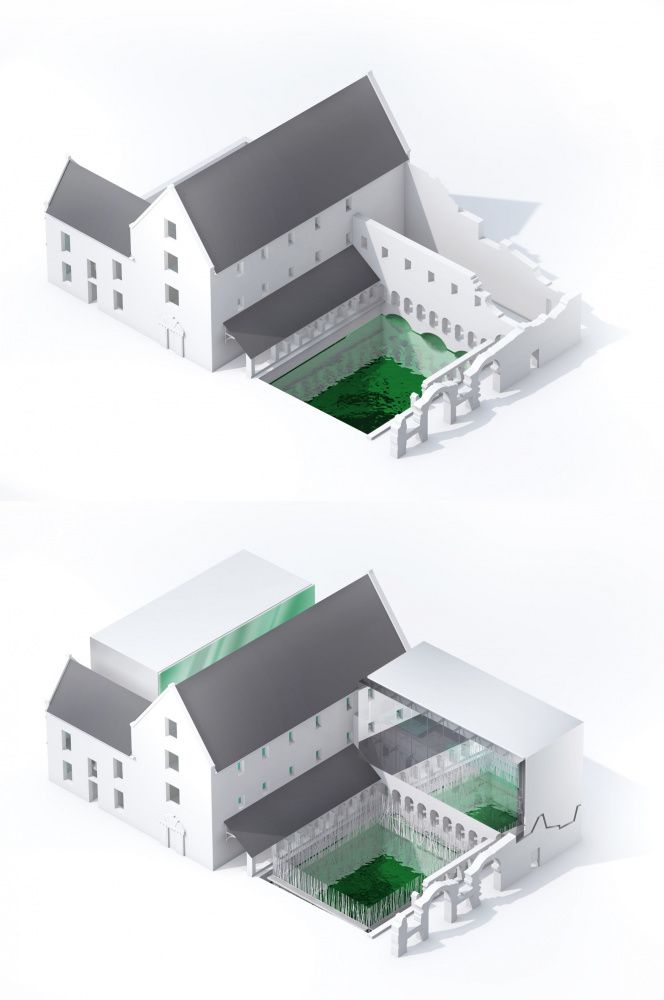FRANCAIS ///
Ce projet de reconversion est situé dans la ville de Louviers, Normandie en France. Ancien couvent, ce bâtiment a été construit entre 1646 et 1659 pour les frères franciscains. Auparavant, une église était située à l'ouest, et fut démolie en 1827. Quelques autres parties du bâtiment ont été abandonnés, tandis que d'autres étaient en ruine.
L'équipe Opus 5 Architectes propose une réhabilitation, permettant d'offrir à la ville une école de musique moderne. Le projet propose donc 24 salles de classe, une bibliothèque de partitions et deux grandes salles d'orchestre. Ainsi, le bâtiment fit l'objet d'un réaménagement soigné, permettant d'apprécier le caractére architectural existant, en proposant une valorisation légère et épurée.
Un nouveau volume vient s'accrocher à l'édifice, venant remplacer les parties manquantes de l'ail sud. Ce volume rectangulaire, devenu la grande salle d'orchestre, s'intègre parfaitement et s'efface devant une architecture à valeur patrimoniale, et ce via sa transparence et sa légèreté.
Nous ne pouvons retenir que la magie qui opère à travers cette réhabilitation si délicate, où l'existant, de part ses matériaux et son caractère strict et sévère, domine devant un volume fonctionnel et pure, dont la force résulte de son absence et sa discrétion.
ENGLISH ///
This conversion project is located in the town of Louviers, Normandy France. This old convent was built between 1646 and 1659 for the Franciscan friars. Previously, a church was located to the west, and was demolished in 1827. Few other parts of the building were abandoned, while others were ruined.
The Opus 5 Architects team offers a rehabilitation, allowing the city to offer a modern school of music. The project therefore has 24 classrooms, a library and two large sheets of orchestra halls. Thus, the building underwent a careful redevelopment, to assess the existing architectural character, offering a light and refined valuation.
A new volume is fastened to the building, replacing the missing parts of the south garlic. This rectangular volume, which became the great hall of the orchestra, fits perfectly and gives way to an architecture heritage through its transparency and lightness.
A magic happens through this delicate rehabilitation, where the existing, with its materials and its strict and severe character dominates a functional and pure volume, whose strength is the result of its absence and discretion .

/image%2F0931289%2F20141208%2Fob_24bdfb_capture-d-ecran-2014-12-08-a-17-04)

















