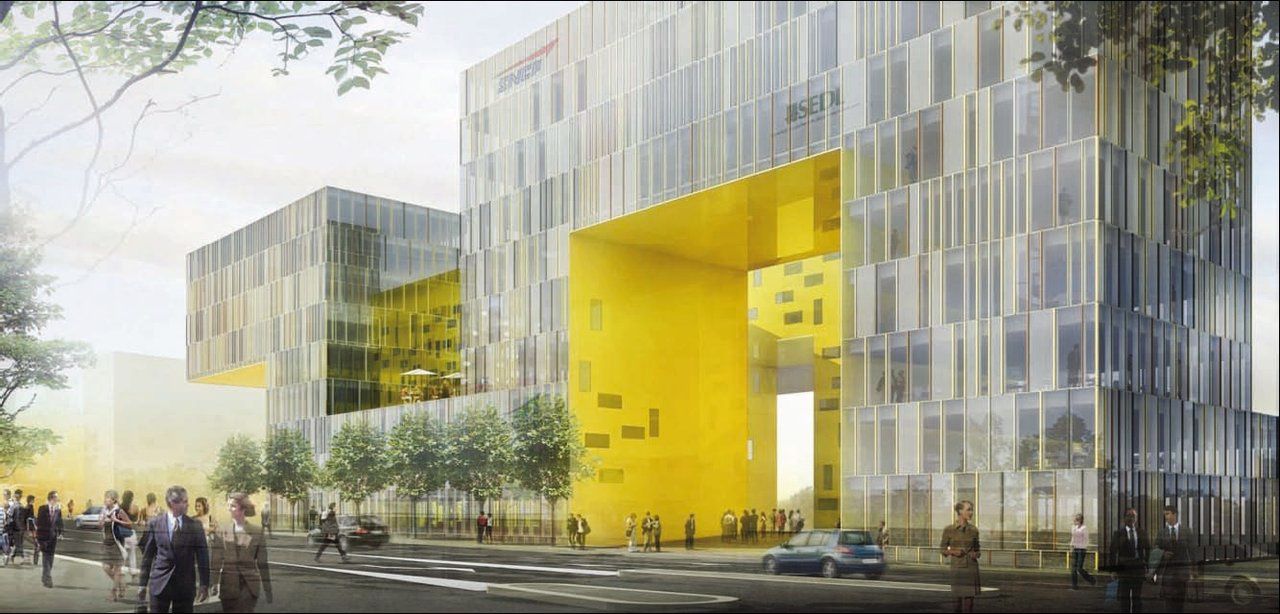FRANCAIS ///
La cité des affaires de Saint Etienne est un bâtiment developpé par Manuelle Gautrand sur huit niveaux, et quatre niveaux de parking. Ce dernier est destiné à l’usage bureau et aux administrations.
Le bâtiment est composé d’un volume continu, mais décomposé en différents parallélépipèdes à emplacements différents : les uns reposant sur le sol, d’autres en pont ou en porte à faux.
La particularité de ce projet repose sur le principe des percements et des aérations urbaines, proposant une forme à la fois massive et légére.
L’emboîtement de ces volumes se distingue principalement grâce à la supérstructure qui le maintient. Ainsi, le systéme structurel établi est la clé de ce projet, et les parties en «pont» et en «porte à faux» sont les plus intéréssantes.
Le corps de bâtiment en «porte à faux» est composé d’une ossature en charpente d’acier et de planchers en bacs collaborant à une dalle de compression en béton armé sur solives en acier.
Cette structure métallique permet ainsi au volume de reposer sur deux entités au sol. La charpente acier assure la rigidité du porte-à-faux dans ses deux directions.
Outre les caractéristiques esthétiques générées grâce aux performances techniques de la structure en acier, le bâtiment offre une possibilité d’évolution des administration en agrandissant les surfaces et rendant ainsi le bâtiment flexible selon l’usage.
Autre caractéristique de la Cité des affaires, les performances energetiques du bâtiment, qui reposent sur la rupture des ponts thermiques via un principe constructif du mur rideau, basé sur une structure constituée de cadres préfabriqués indépendants, et une alternance de modules vitrés et opaques.
La cité des affaires se caractérise ainsi par une utilisation de l’acier comme élément phare dans la contribution des choix esthétiques, energetiques et évolutifs du bâtiment.
_________________________________________________________________________________
ENGLISH ///
The Cité des affaires of Saint Etienne is developed by Manuelle Gautrand eight levels building, and four levels of parking. The latter is intended for office use and administrations.
The building consists of a continuous volume , but divided into parallelepipeds different at different positions: one based on the ground , or other bridge cantilever .
The particularity of this project is based on the principle of openings and vents urban , offering a form of massive and ligther time.
The interlocking of these volumes is mainly distinguished by the superstructure maintains. Thus, the established structural system is the key to this project, and the parties "bridge" and " cantilevered " are the most interesting .
The body building " overhang " is a compound of structural steel frame and floors trays collaborating compression slab of reinforced concrete steel joists .
This metal structure allows the volume of two entities based on the ground. The steel frame provides rigidity door overhang in both directions.
Besides the aesthetic characteristics generated by the technical performance of the steel structure , the building offers the possibility of changing administration expanding surfaces and making the building flexible depending on usage.
Another feature of the city affairs , energy performance of the building , based on the breakdown of thermal bridges via a constructive principle of curtain wall, based on a structure consisting of independent prefabricated frames, and alternating opaque and glazed modules.
The city business is thus characterized by the use of steel as a key element in the aesthetic contribution , energy and building scalable choice .

/image%2F0931289%2F20141208%2Fob_24bdfb_capture-d-ecran-2014-12-08-a-17-04)





